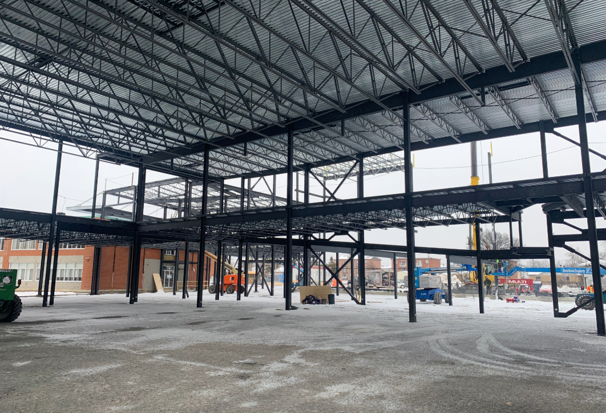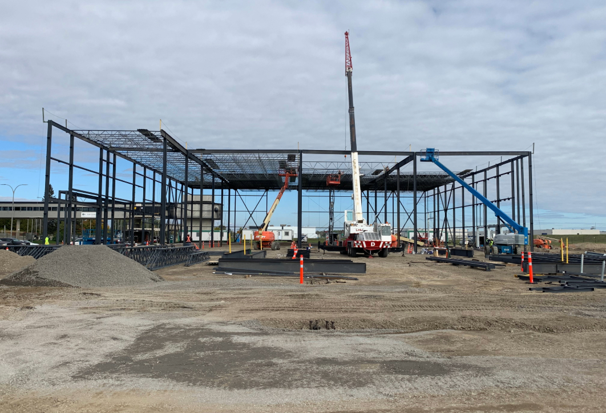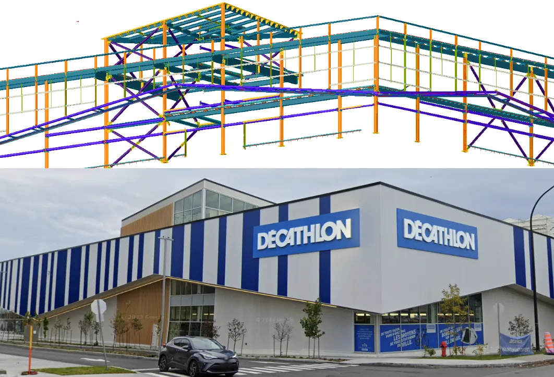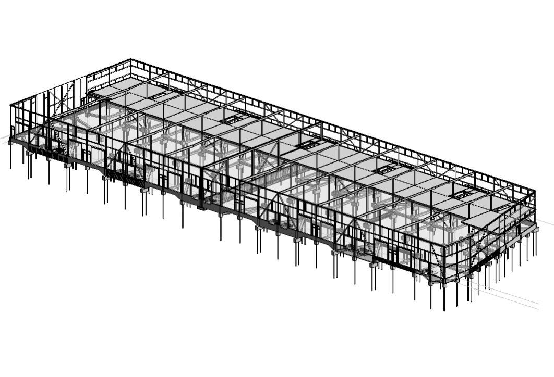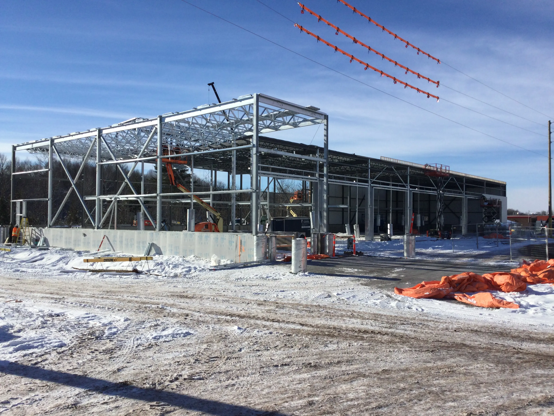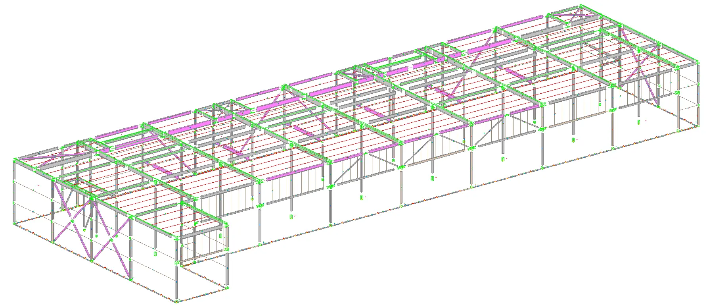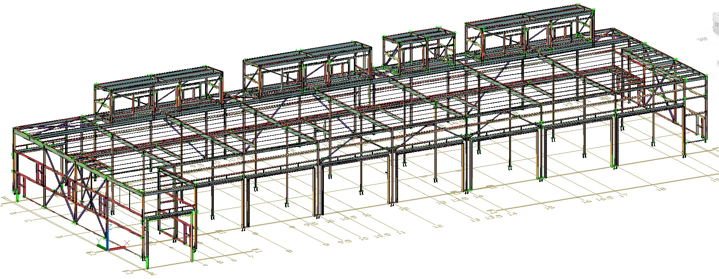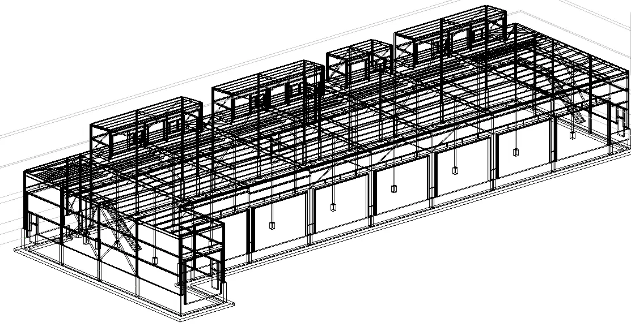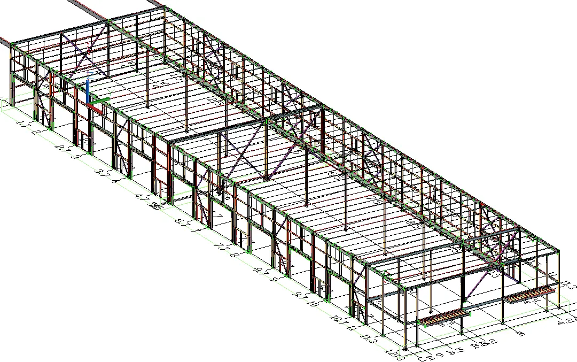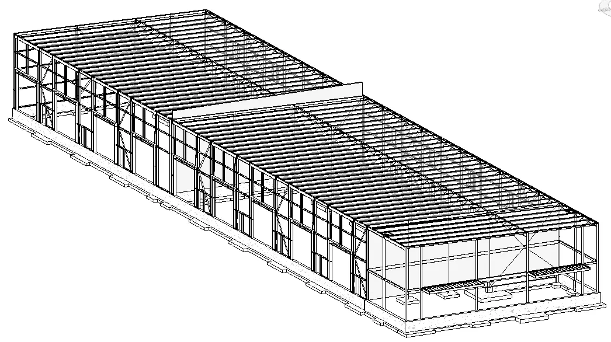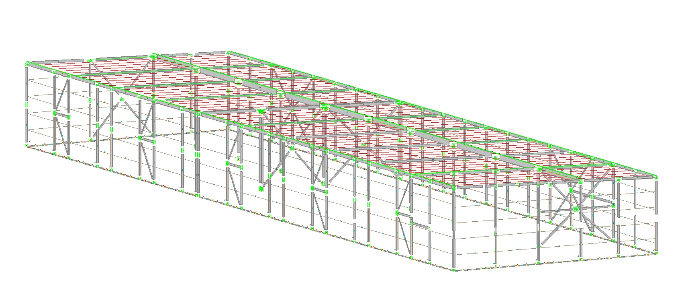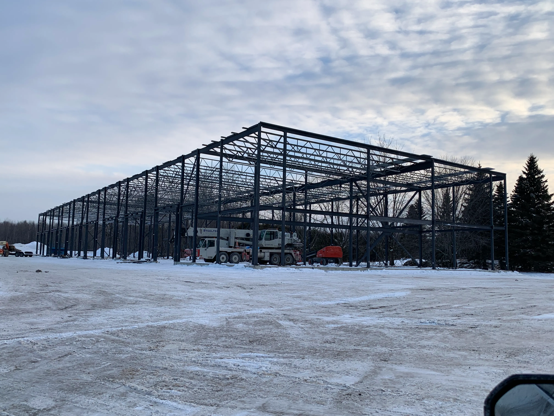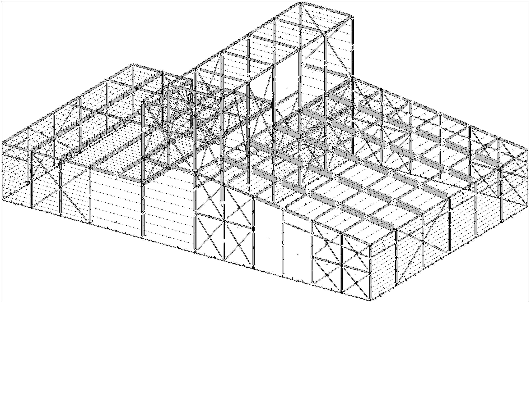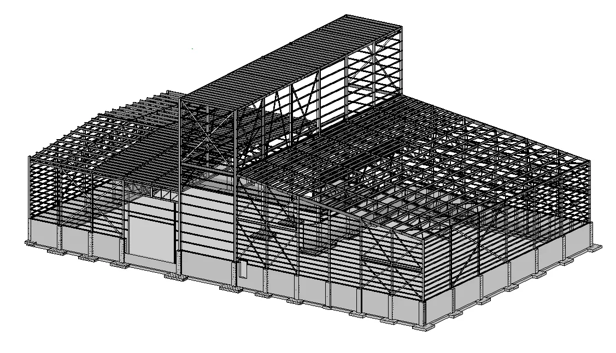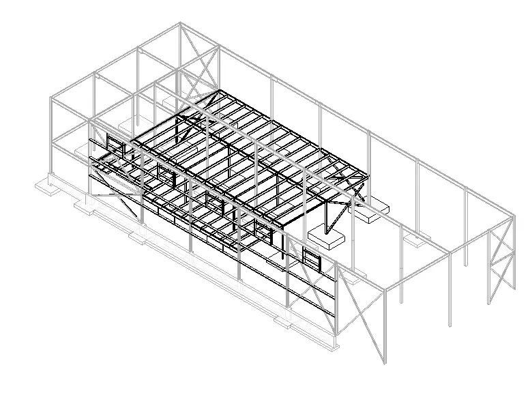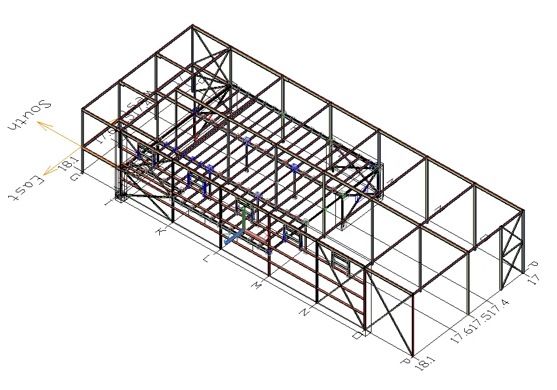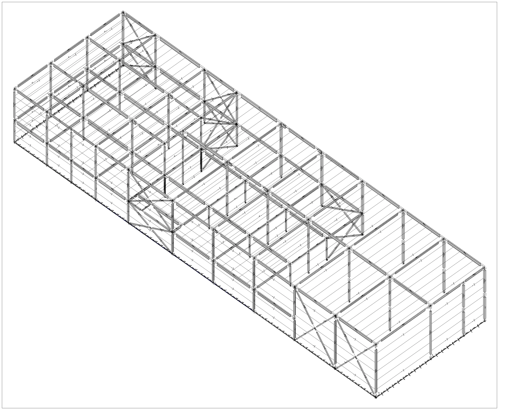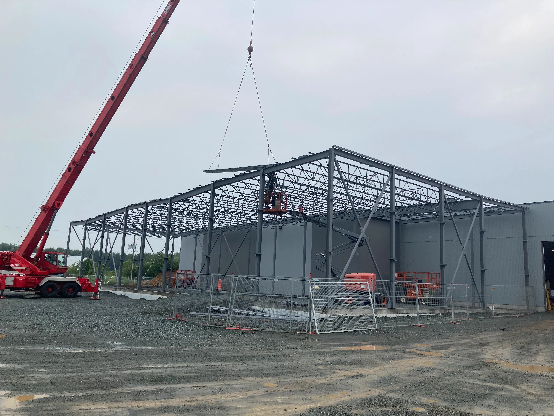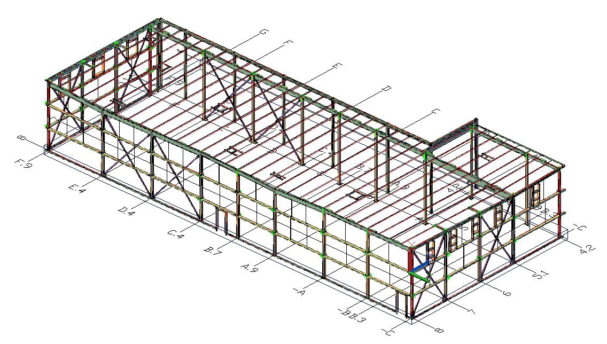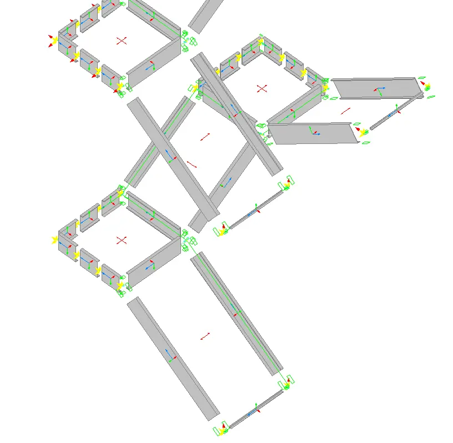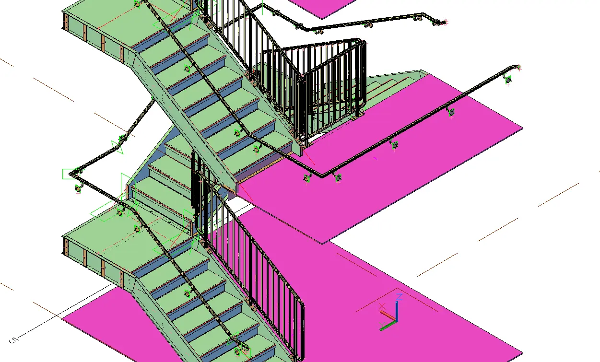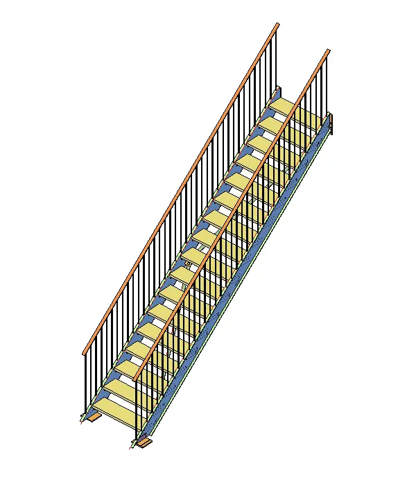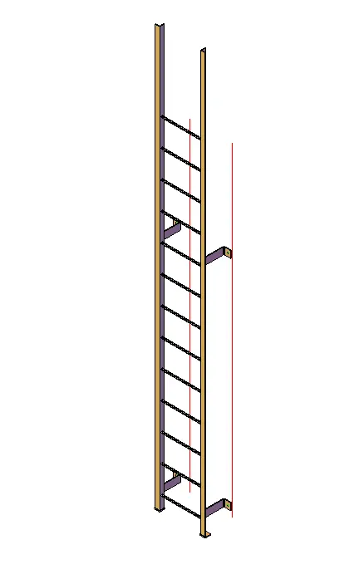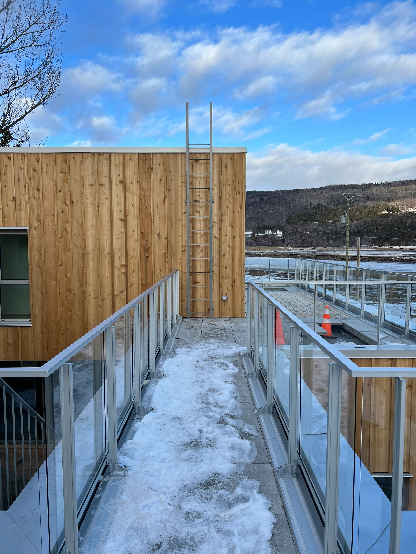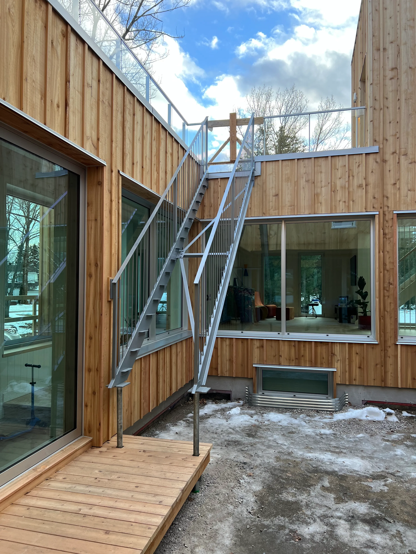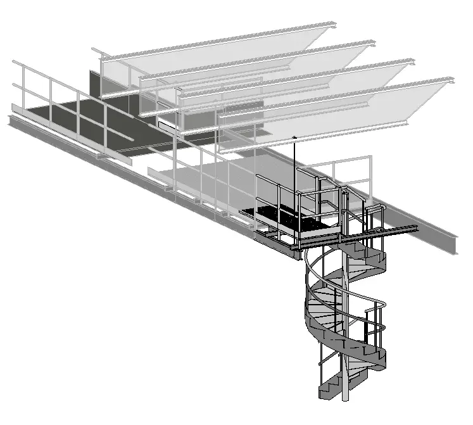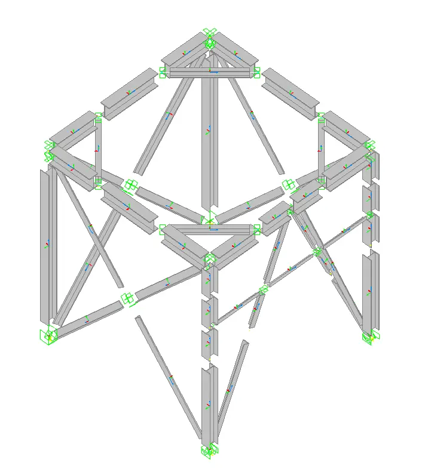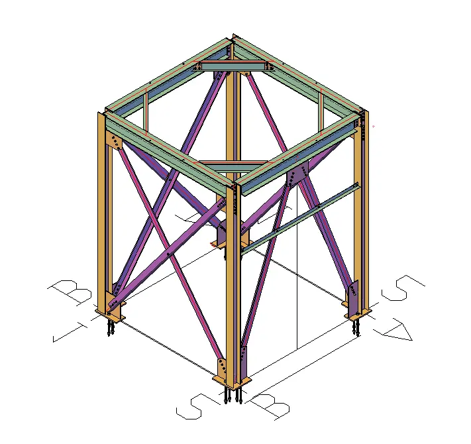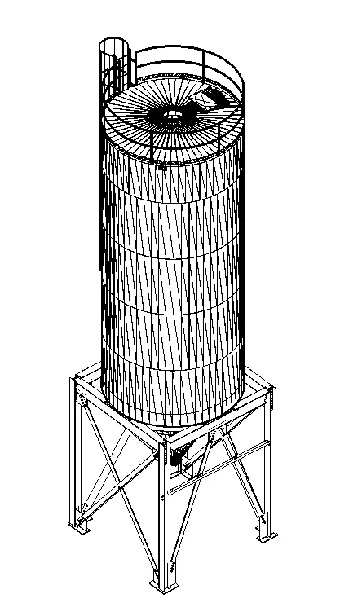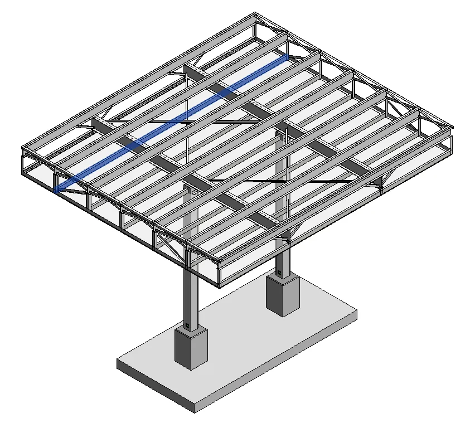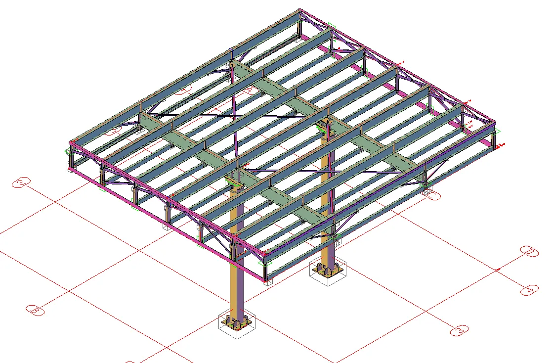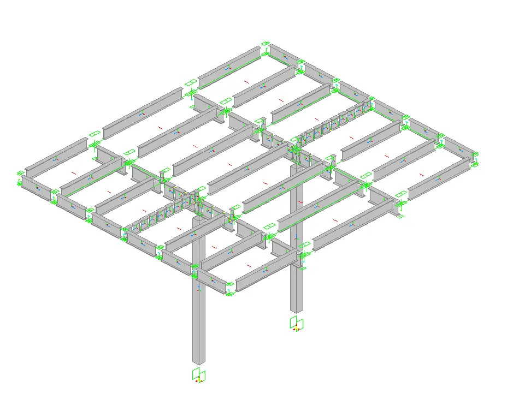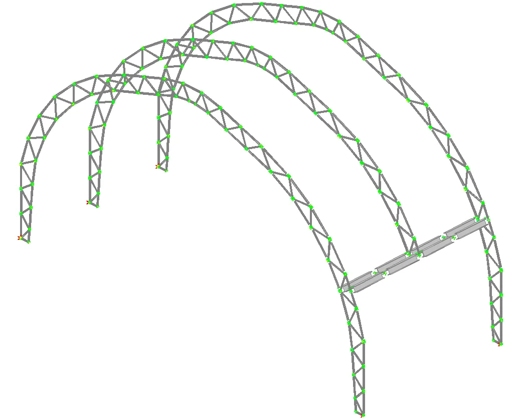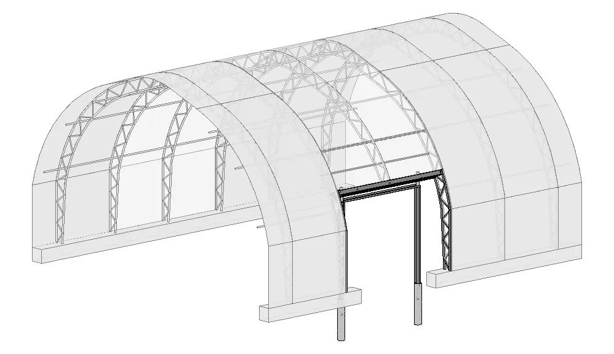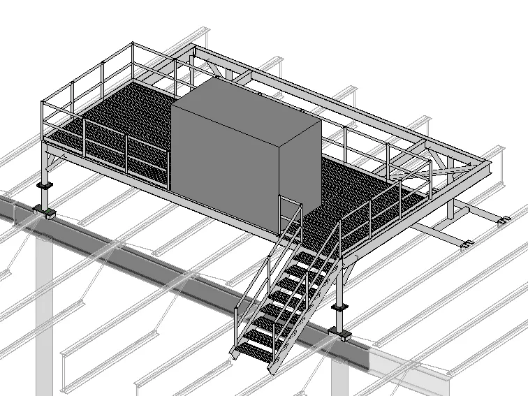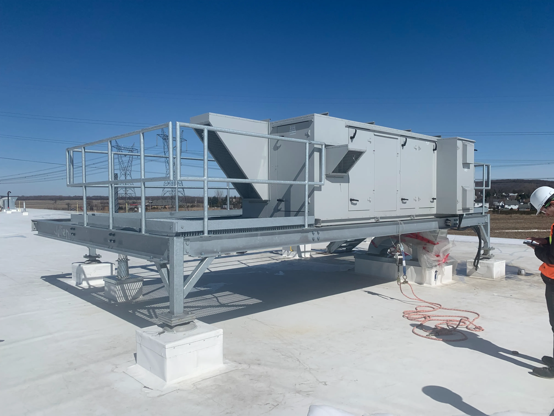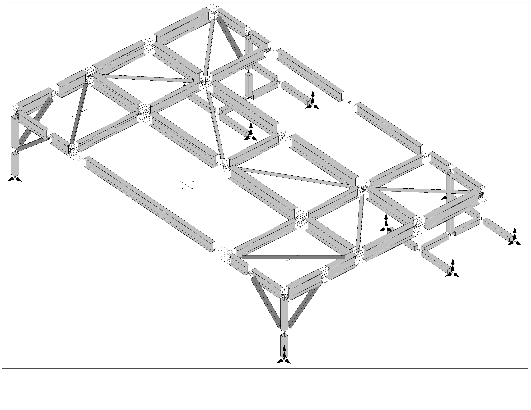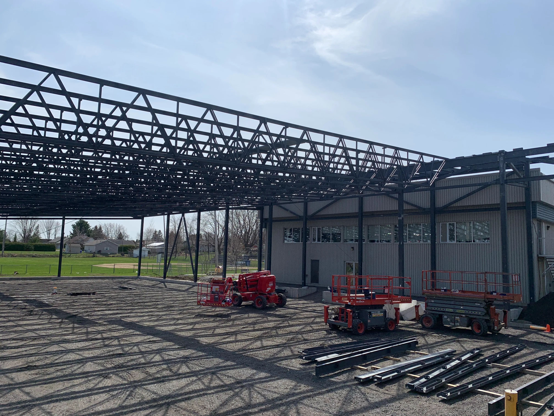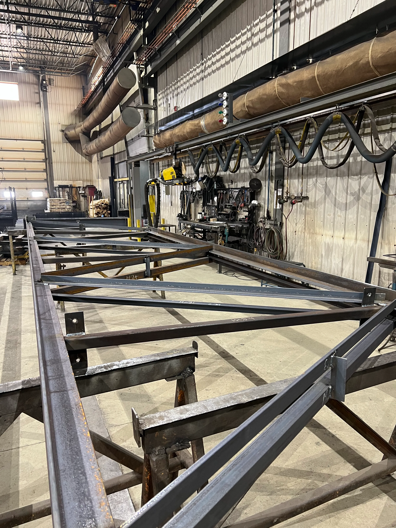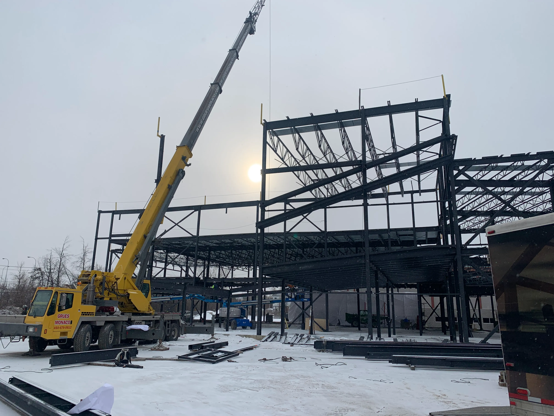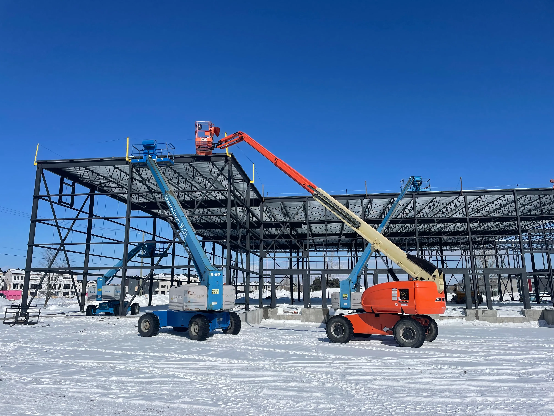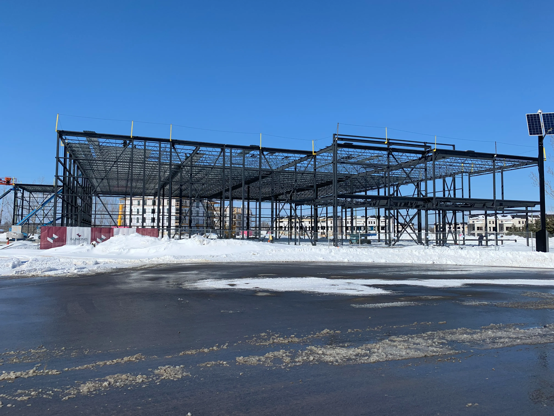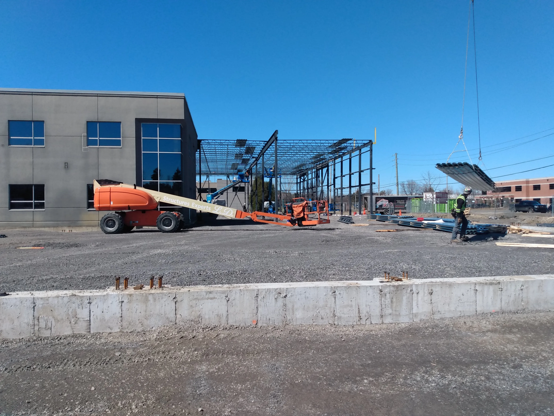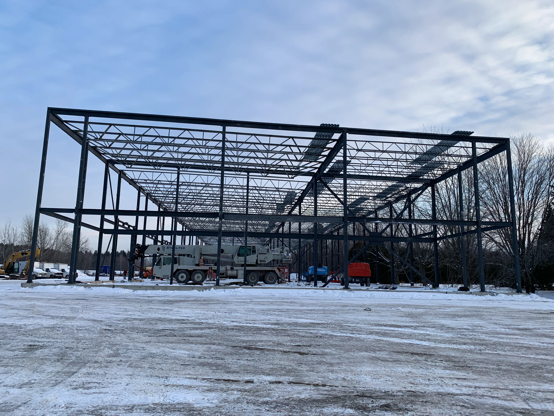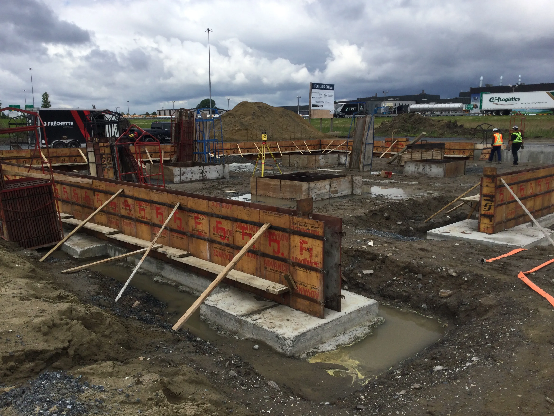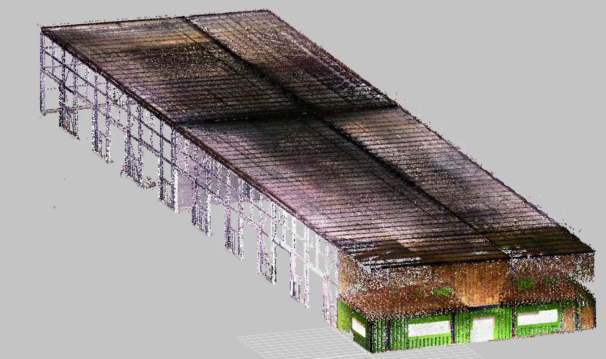Our projects
Buildings
New building for Exceldor
Design of a new building. The mandate included 2D drafting with Autodesk Revit, shop drawings with Autodesk Advance Steel and site supervision.
Industrial condominium
Design of an industrial condo with fire separation and glass façade. The mandate included modeling, 2D drafting with Autodesk Revit, shop drawings with Autodesk Advance Steel and site supervision.
Building for unloading and storage
Design of a weatherproof building for unloading and storage. The mandate included modeling and drafting with Autodesk Revit.
Mezzanine addition
Design of a mezzanine in an existing 100,000 ft2 warehouse. The mandate included modeling, 2D drawing with Autodesk Revit and shop drawings with Autodesk Advance Steel.
Building extension
Extension of an existing building for a paint room. The mandate included shop drawings with Autodesk Advance Steel.
Stairs, platforms and railings
3-storey stairwells
Construction of several 3-storey stairwells in residential buildings. The mandate included modeling, 2D drafting with Autodesk Revit and shop drawings with Autodesk Advance Steel.
Roof access ladder and exterior staircase
The mandate included modeling and shop drawings with Autodesk Advance Steel.
Spiral staircase
Design of a spiral staircase for equipment maintenance. The mandate included 2D modeling and drafting with Autodesk Revit.
Structural steel
Steel structure for silo
Design of a steel structure to raise a 130-ton cement powder silo. The mandate included modeling, 2D drafting with Autodesk Revit and shop drawings with Autodesk Advance Steel.
Fuel tank shelter
Design of a fuel tank shelter. The mandate included modeling, 2D drafting with Autodesk Revit and shop drawings with Autodesk Advance Steel.
Fabric dome side door
Addition of a side door in a fabric dome to facilitate access to a silo. The mandate included 2D modeling and drafting with Autodesk Revit.
Platform for equipment addition
Design of a platform for the addition of equipment weighing over 5,000 kg on a roof. The mandate included 2D modeling and drafting with Autodesk Revit.
Joists and trusses
Joist for outdoor rink
Design of a 100 ft. joist for an outdoor skating rink. The mandate included 2D modeling and drafting with Autodesk Revit.
Project management
Project management constructions
Various construction projects in project management for steel manufacturers.
Site supervision
Supervision of various sites
Surveys can include reinforcement verification, anchorage certification, structural steel verification and decking installation.
3D scanning
Using a laser scanner
3D scans use a laser scanner to obtain precise measurements on existing constructions. The data is used for modeling and shop drawings.
